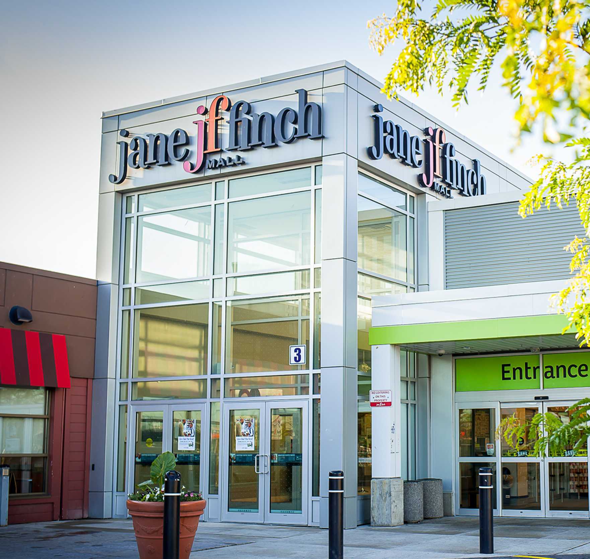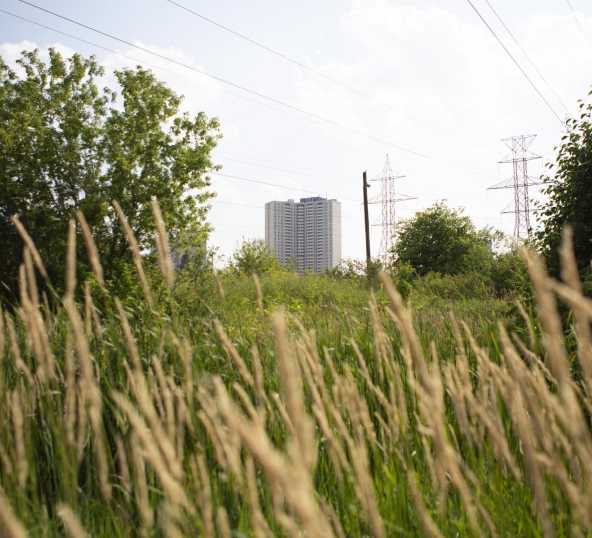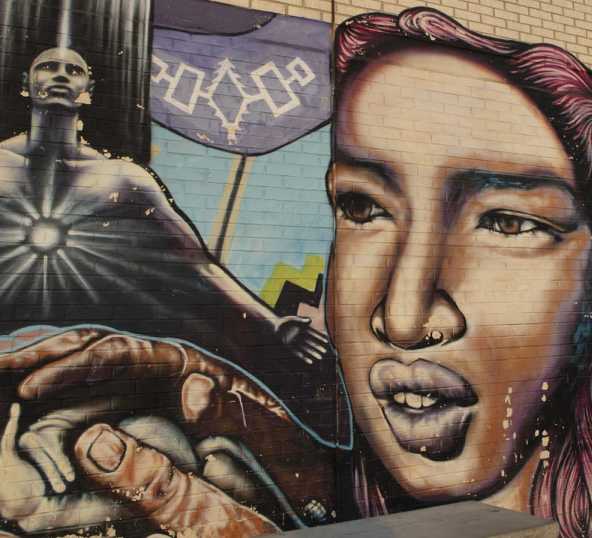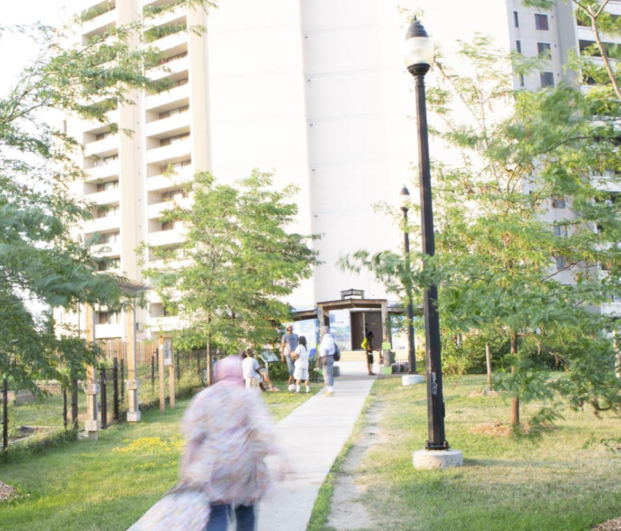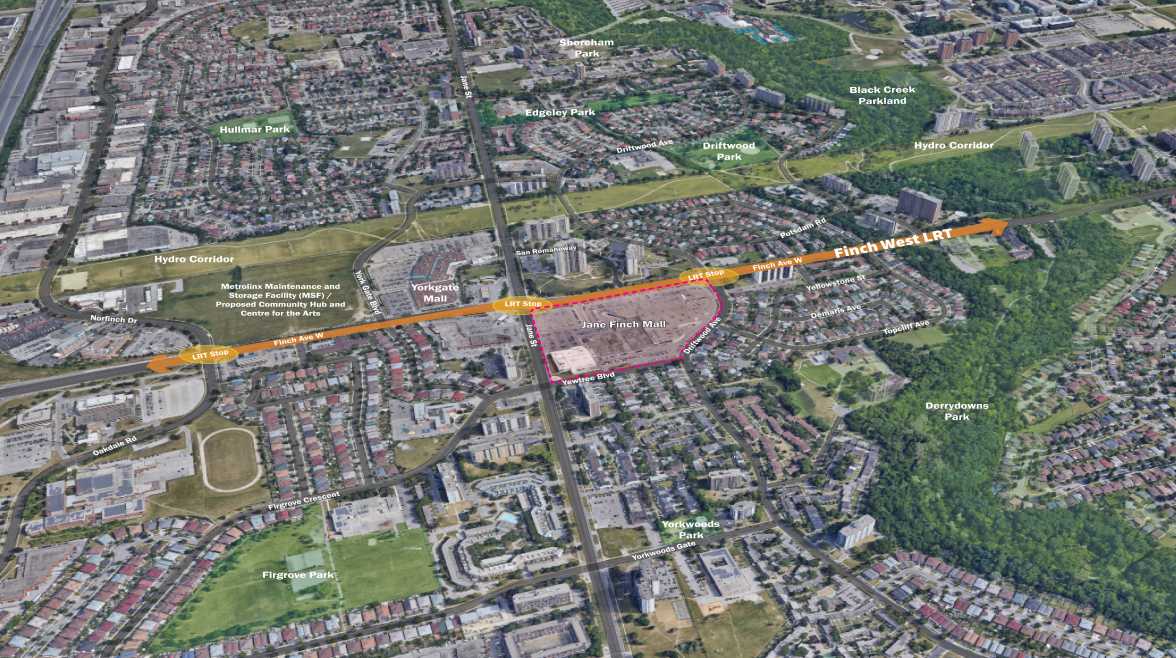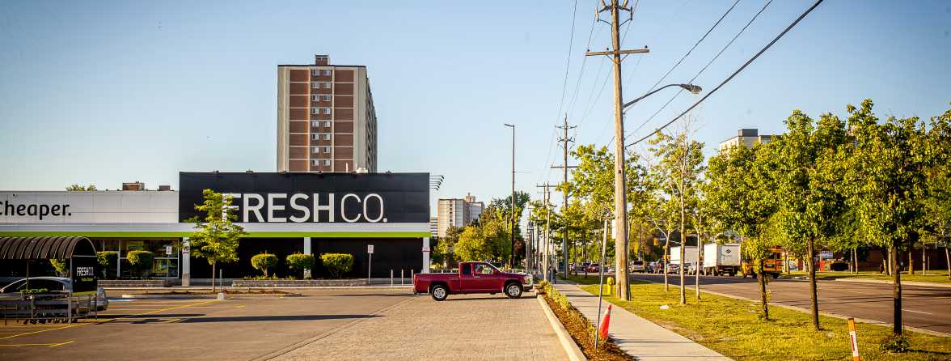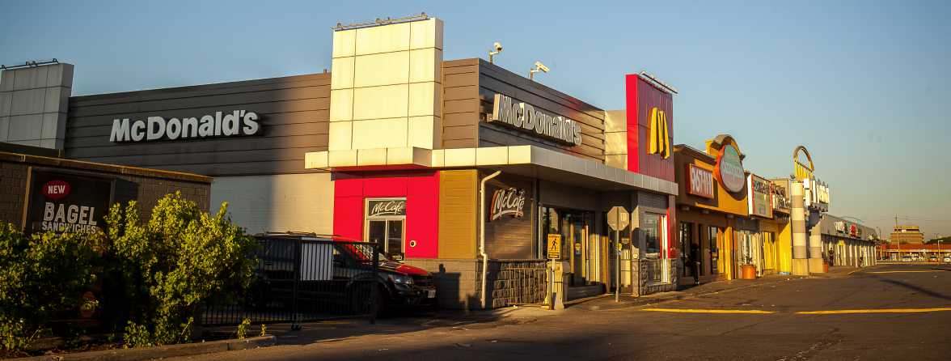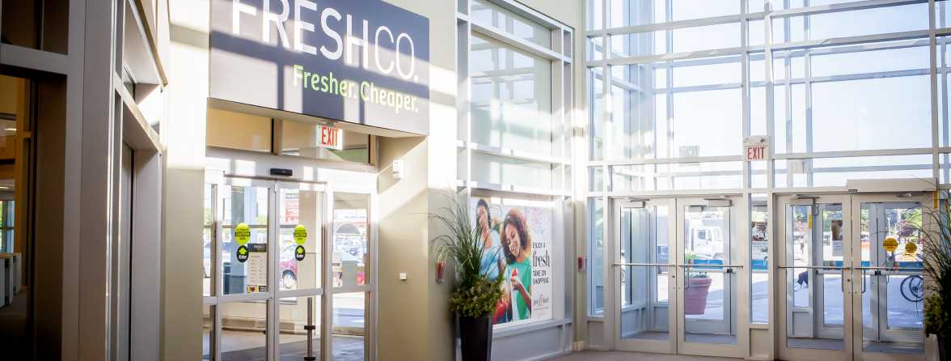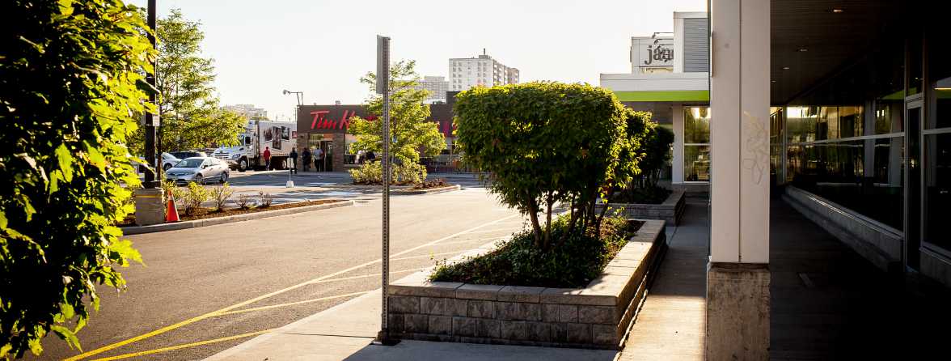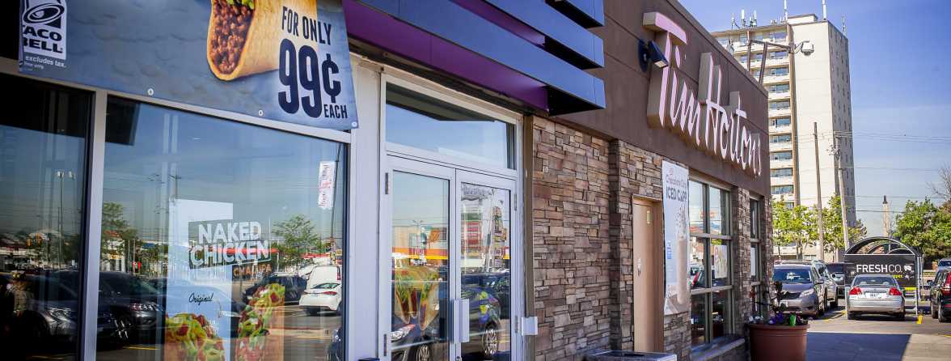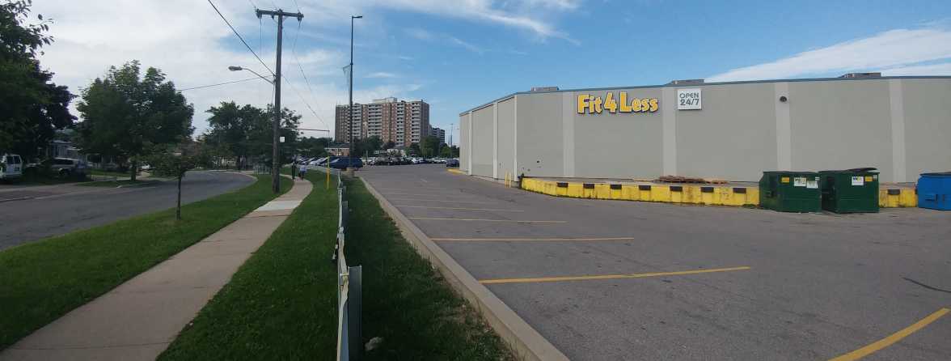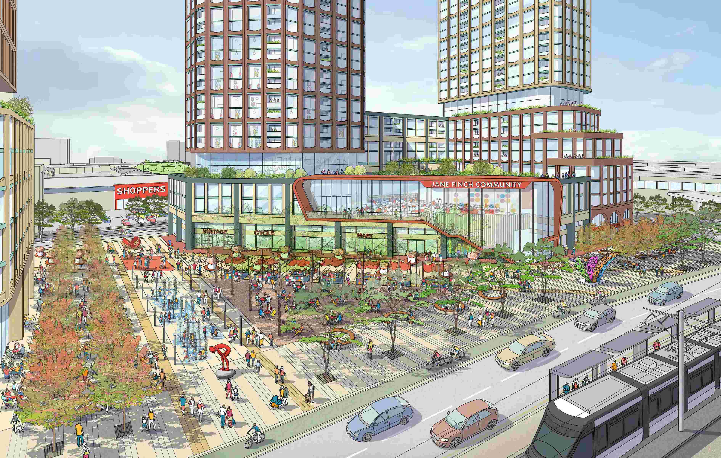As a result of continued city-wide growth, new neighbourhood investments and the introduction of the Finch West LRT, our neighbourhood (like many others in the city) is evolving in new ways, including new development.
This process began with conversations with tenants and neighbours. Since beginning engagement in 2020, we have connected with more than 2,000 Jane Finch community members through one-on-one conversations, walking tours, working sessions, two community-wide virtual events and Open Doors sessions to develop a shared vision for how the Site can continue to play an important role in our neighbourhood. Additionally, a project website and full social media platform provided for online communication.
Throughout our conversations, a wide range of themes about Jane Finch Mall and desires for the future of the Site have emerged. Based on the community’s input, we developed a series of principles to inform the creation of a Proposal for long-term changes on the Site. The Proposal included a set of community benefits that will be delivered over time.
In August 2024, the City of Toronto approved our development proposal for the Jane Finch Mall site, which outlines a phased, mixed-use plan incorporating housing, retail, and community amenities.
We'll work with the community throughout the process to move forward together, incorporating key public policy priorities and the interests of the Mall owners.
The approval of our Proposal does not signify the crossing of the finish line, but instead should be thought of as a key milestone in our planning and redevelopment journey.
In June 2025, Brad-Jay Investments Ltd., owner and operator of Jane Finch Mall since 1968, entered into a partnership with Toronto-based real estate developer Hullmark, which acquired a minority interest in the Jane Finch Mall property. Hullmark will act as the Master Development Manager for the project, marking another major step in the multi-decade evolution of the site.
As things progress over the coming years, we will continue to engage with and update our community, through meetings, activities at the Community Engagement Space at Jane Finch Mall, events, jfmplus.ca and our jfm+ social channels.
