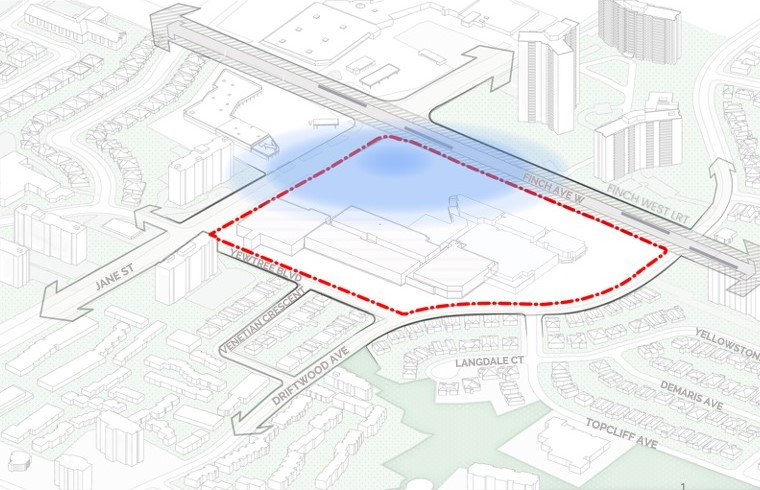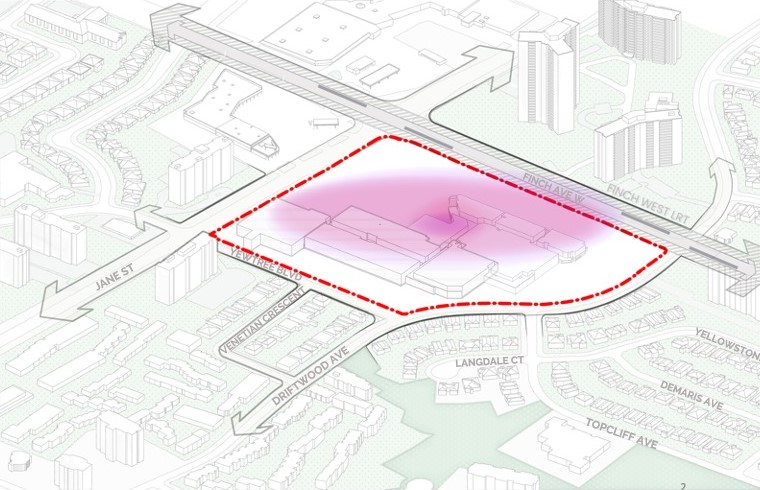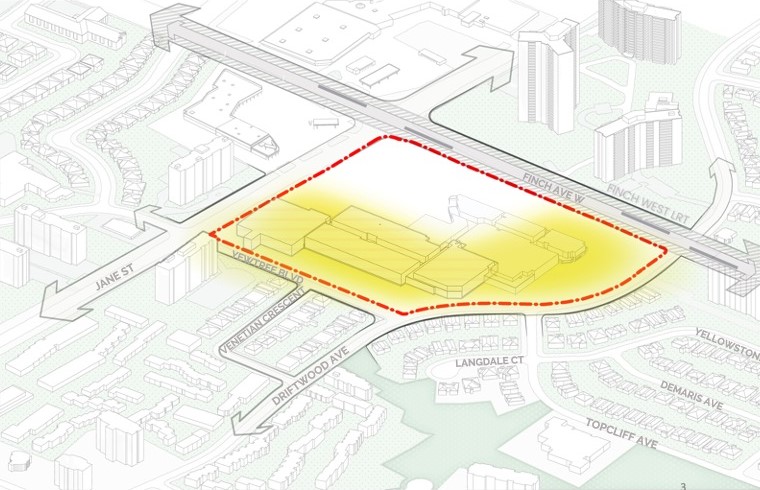Round 3: jfm+ Summary of Engagement & Outreach Results
The first step toward developing a shared vision for how the Jane Finch Mall Site can continue to play an important role in our neighbourhood was Round 1 of Community Engagement and Outreach, which focused on listening. Round 2 of Community Engagement and Outreach was designed to reflect upon what we heard and continue to explore these ideas further
Through these rounds of engagement, seven key themes emerged that were used to create principles to guide the process ahead and ensure the emerging plans reflect community priorities. Our commitment is to ensure that change and growth at the Site reflect these principles:
- A place of connection that brings people together.
- A community anchor that supports people's needs.
- A centre for opportunity and local economic development.
- A vibrant community that makes the most of opportunities on the Site.
- An inclusive place that reflects the community and supports people of all ages, incomes, backgrounds and abilities.
- A green and environmentally friendly place that supports connections to nature.
- An inclusive and responsive process that supports community involvement in shaping the neighbourhood
With these principles in mind, our project team has developed some initial ideas for the Site. These ideas begin to organize future development around new streets, blocks, open spaces, and emerging programming activities. The engagement strategy for Round 3 was designed to build on the first two rounds of engagement, to:
- Share the vision and emerging framework ideas for the Site,
- Demonstrate how these ideas connect to community input gathered through the process to date, and
- Invite in-depth exploration and discussion of the initial ideas and emerging framework with community members.
Here's How it Happened
The emerging ideas for the Site were explored over a three-week period in June 2022 with nine in-person small group discussions at the storefront in the Mall, one online session and an in- person meeting with Mall tenants.
An open discussion format allowed community members to share feedback with a diversity of views and opinions about the emerging framework ideas, as well as community priorities. Participants also had the option to share input on a written feedback sheet, and a Frequently Asked Questions information page was circulated to assist in responding to questions that arose.
At the conclusion of the group discussions, an online community wide event was held on July 13th to provide community members an opportunity to share feedback and input on the initial ideas for the Site. Over 200 people participated in Round 3, which included discussions in four languages.
What We Heard
An overall summary of feedback emerging from these discussions, in relation to themes within the emerging framework, is provided here.

- Participants shared a diversity of views about the ideas for the Crossroads: some were excited by the idea of the Crossroads and felt like it could reignite the area. Others were surprised by the degree of change and how different things could be at the corner.
- Participants reflected that this is an important place for community and are interested in maintaining it as such.
- Suggestions and ideas included:
- The Crossroads could explore opportunities to integrate community culture through local art, programming, performance, animation, and more.
- The Crossroads could be supported as a common space that takes advantage of its location, high visibility and activity levels to support community connection and programming.
- Indoor and outdoor space could be dedicated to, and accessible by, the existing community.
- Spaces can be designed to be active and have high visibility from the intersection or main streets to enhance the sense of safety.
- Interest in exploring partnerships with institutions aligned with community needs/interest.
- Creating a year-round space for community uses and events.
- Consider opportunities to share local information, culture, history, local youth achievements, job opportunities and artist's work.
- Open spaces could be designed to be comfortable and green, so they are inviting places for people to sit/gather.
- Consider creating opportunities for shade through trees or built form structures and bench-style seating so people can hang out and socialize.
- Designing spaces that foster public art installations, outdoor performances, or places to celebrate the past, present, and future.á I Explore opportunities for collaboration with local artists to design and help program the space.
- Consider options to balance noise reduction strategies with keeping spaces animated and lively.
- Consider the opportunity for this to be a landmark, something that would reflect the different cultures of the existing community. It could also include a welcome sign or beacon, maybe something that captures the history of the Jane Finch Mall, similar to its sign.
- Considerations for safety and a neutral spot at the corner were raised.
- There was a desire to better understand opportunities / benefits for the existing community.

- There was strong support for future opportunities in the Market Core: it could create necessary spaces for local businesses and entrepreneurs and establish a bustling downtown for the community.
- Ideas included designing the pedestrian area to lead and connect to the
Crossroads in order to offer opportunities to collaborate spatially and
programmatically.
- Interest in maintaining views and a connection to the corner as well as a pedestrian only area.
- Participants expressed interest that future retail/services are tailored to the needs of the community and that important local services (grocery, pharmacy, banks, etc.) are maintained within the Site.
- People don't want to have to leave our community to meet daily needs or to simply hang out (need places to go, chill, eat, and talk).
- Suggestions and ideas included:
- Interest in expanding healthy, local and affordable food choices in the community.
- Consider integrating flexible spaces to support changing uses and destination retail.
- Interest in including places for restaurants and a place for a community-oriented cafeteria as well as places for both smaller local and larger name brand retailers.
- Participants expressed interest in multi-faceted spaces that could support small business.
- Explore potential for an attraction that could draw more people like a market or food festival.
- It may make sense to have spaces for classrooms and lessons that could be used to support new entrepreneurs.
- Public spaces should be inclusive.
- Desire to create a larger space that can have the streets closed for communal events such as markets, pop-ups, community celebrations and festivals.
- Affordable spaces for small, local businesses, artists, and entrepreneurs are important.
- Interest in live/work units.
- Explore opportunities to create and support incubator spaces for all, including youth and students.
- Identify and explore opportunities to incorporate spaces for street artists who can be commissioned to create murals.

- Strong interest in affordable housing opportunities so that future housing meets the needs of the existing community.
- Community facilities such as new daycare spaces are important.
- Participants expressed interest in places for seniors and families.
- Interest in mixing these demographics within buildings as well.
- Explore opportunities for buildings and uses to activate the adjacent green spaces, so they are active and interesting.
- Prefer that building heights transition down toward the existing neighbourhood.
- Participants had many questions about the number of units, tenure, and level of affordability.
- It was communicated that we do not have the answers currently but will begin to share these as we move through the next phase of this process.
- Pathway to the ravine could be seen as a southern gateway for the Site.
- Participants were very interested in opportunities for new parks and green space in the community.
- Suggestions and ideas included:
- Locating new parks near low-rise housing and away from busy streets so that they are safer for kids.
- Exploring unique programming opportunities and amenities for parks (e.g., food truck festival, arts in the park, etc.).
- Fountains and hardscaped green spaces were of great interest to the community.
- Creating and including spaces for youth to play and hang out.
- Opportunities to create parks and open spaces for a broad mix of users (e.g., spaces for sporting lessons, recreational games, passive exercise, outdoor music opportunities).
- Strong interest in ensuring that publicly accessible spaces are inclusive.
- Creating passive places to sit and reflect while providing programmatic spaces that are active and energetic.
- Opportunities for green and shared spaces to foster community connection and make room for activism.
- There is an opportunity to design open spaces that could help connect people to the Black Creek Ravine.
- Participants expressed interest in:
- Affordable housing (rental and ownership) for existing residents.
- Creating affordable retail opportunities.
- Creating space in new development for existing tenants.
- The integration of parks and open spaces with opportunities for the community to program / manage.
- Supporting families through preserving and expanding daycare services/facilities.
- A central gym space for exercising and sports.
- Opportunities to access to business and skills training for residents (particularly youth) as well as support for small business incubation.
- Creating jobs for existing residents (e.g., local hiring, skills training, procurement).
- Exploring opportunities to integrate culture (e.g., in the design of buildings / public spaces, through opportunities for local artists to live, work, and share their art on-site, recognition of history throughout Site via signage, public art, etc.).
- Opportunities to support food sovereignty.
- Exploring opportunities to create space for artists.
- Accessibility and management of community spaces are just as important as providing the spaces, which should be affordable and accessible to the community.
- Desire to know more about the opportunities and benefits of this redevelopment for community members.
- Desire for existing community culture to be reflected across the Site.
- Ensure art is reflective of the existing community and prioritizes local artists.
- Opportunities include artwork, murals, plaques acknowledging the history of the community and original stewards of the land.
- Coordination with the Community Hub in development to limit overlap/ duplication of community spaces & programs.
- Gentrification and affordability are major issues on people's minds:
- Concern that new development and growth could push people out.
- Loss of affordable retail space through increased costs.
- Loss of community and affordability overall.
- "If this site gets uplifted, what about the other areas in Jane Finch? Will there be a "good side of the street" and "we will be on the bad side of the street". Will we be stigmatized?"
- How do we challenge inequity and displacement?
- How will new spaces / sites still be safe and neutral?
- How do we honour (and consider) the history, advocacy and work that has been undertaken by community members in the past?
- Participants expressed interest in understanding how the community will continue to have an active role as community benefits come into place.
- Desire for clear and concrete commitments through the process.
- Would like to know more about accountability.
In Summary, our project team has connected with over 1,200 community members through a variety of engagement platforms to-date. A grassroots-based engagement strategy connecting directly with community members, resident leaders, and an ongoing presence in the Mall storefront space has provided a solid introduction to the process for community members, identified key themes and priorities and shaped the principles to guide the planning and development process.
As we continue the process, we will maintain an online presence to complement and extend our in-person activities. Our social media engagement will continue across Instagram, Facebook, Twitter and LinkedIn. Regular updates and in-depth information sharing will be provided via our website jfmplus.ca, along with opportunities to engage virtually. Relevant news and updates will be shared using our email list of 300+ community subscribers. We invite you to sign up for that list on our homepage.
Community members have expressed appreciation for the open and inclusive approach being taken. Some who initially expressed reservations have become increasingly engaged, have joined in as active partners in the process, hosting consultation events, directing members of their network to the Mall space, and being increasingly present and positive in their interactions. Elected officials have echoed the community's appreciation for this approach.
As we move forward with the planning process, having such candid and thoughtful community input will only make the project better. The commitment to continue to engage is building confidence in the community that the project is taking the neighbourhood into account.
Stay tuned for future engagement and outreach updates on our News & Events page. You can also sign up for our newsletter to receive notifications as events, news and other content are added to our site.