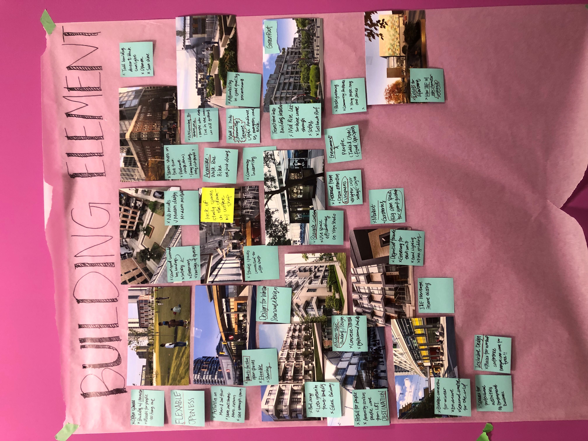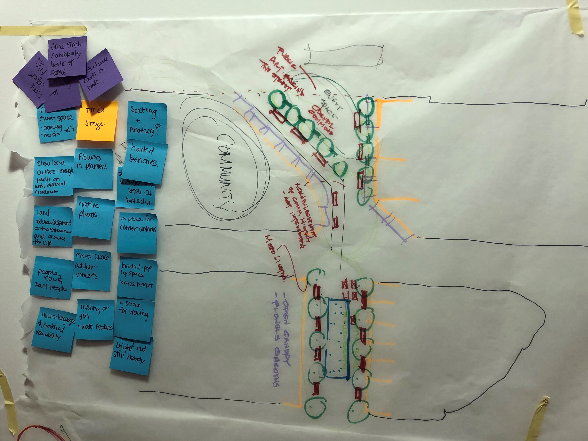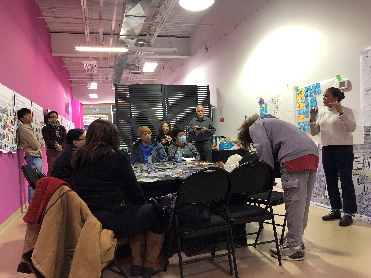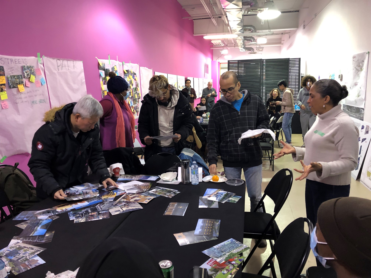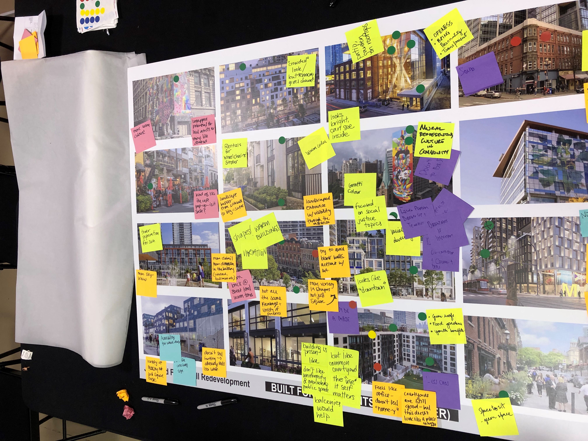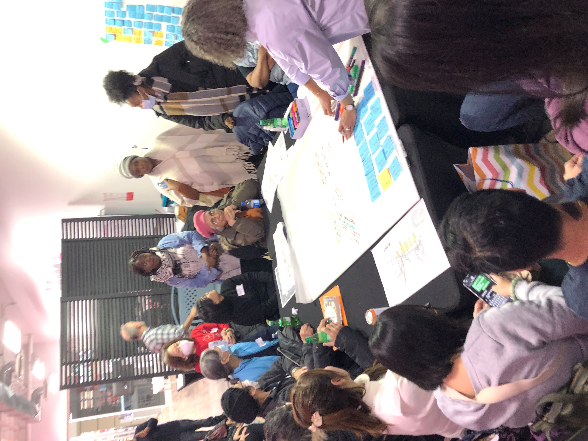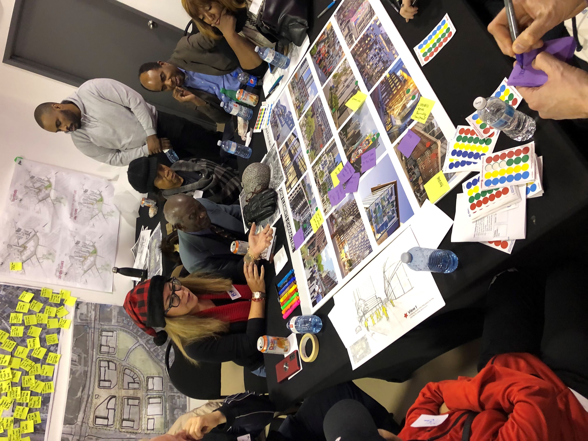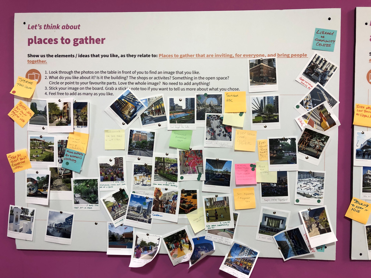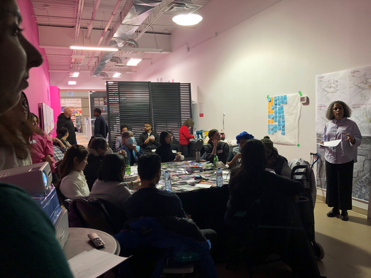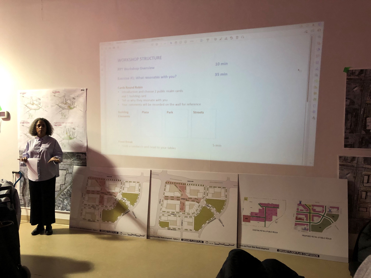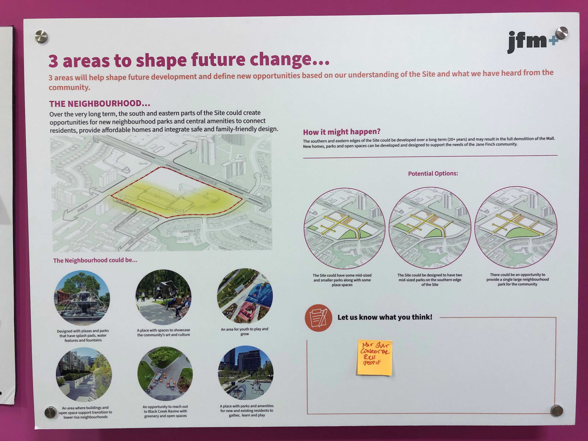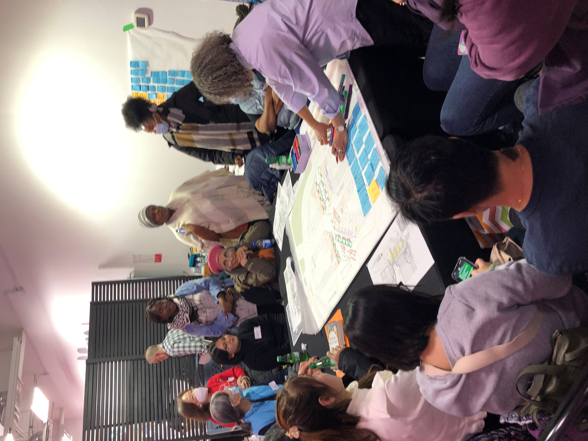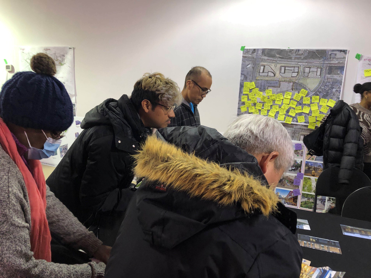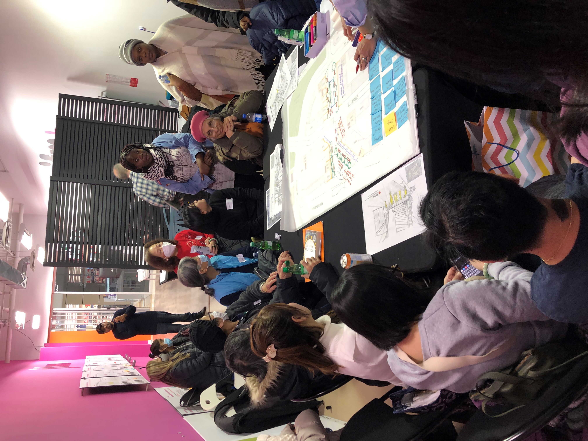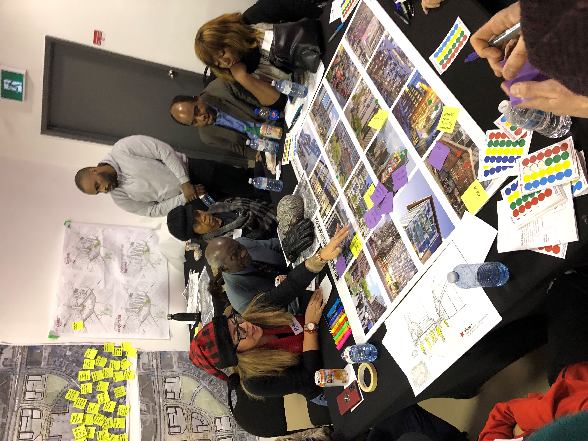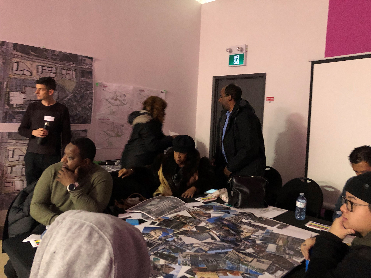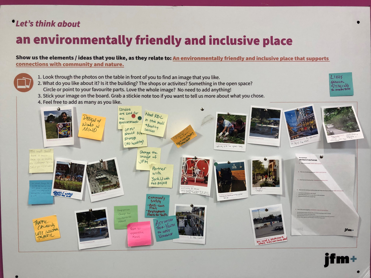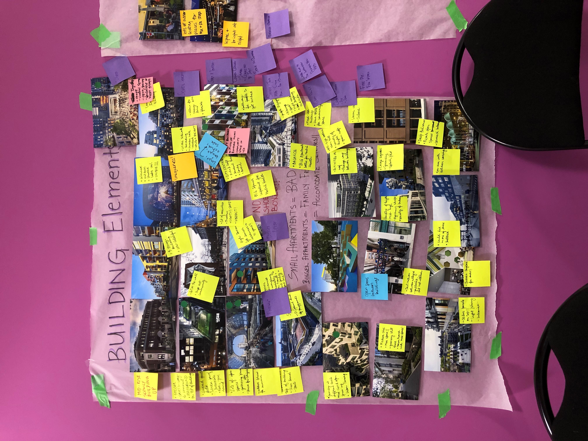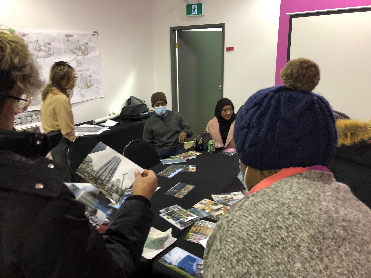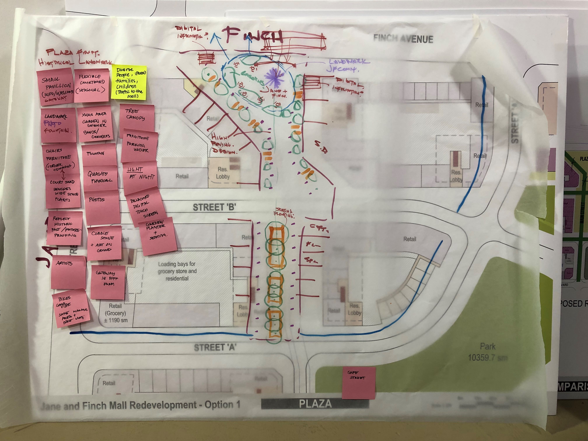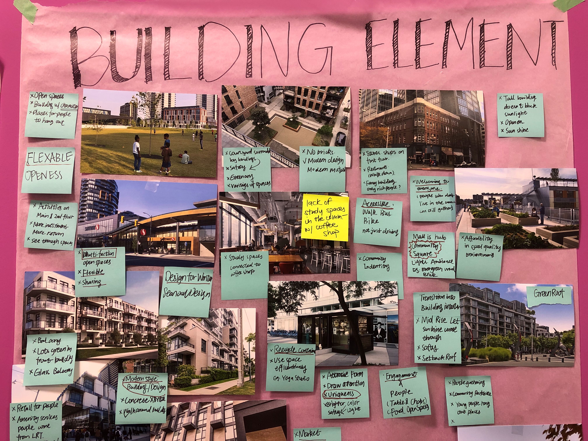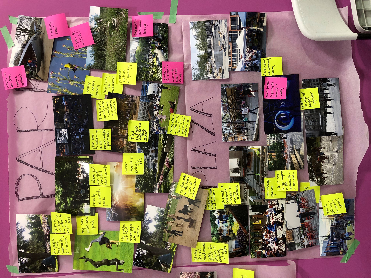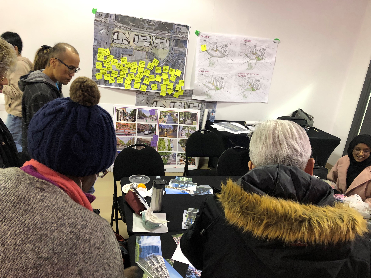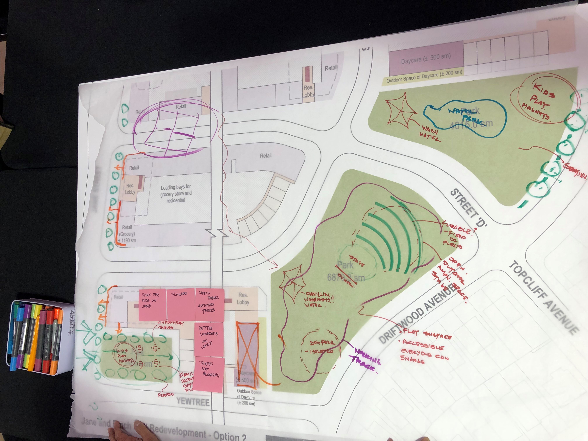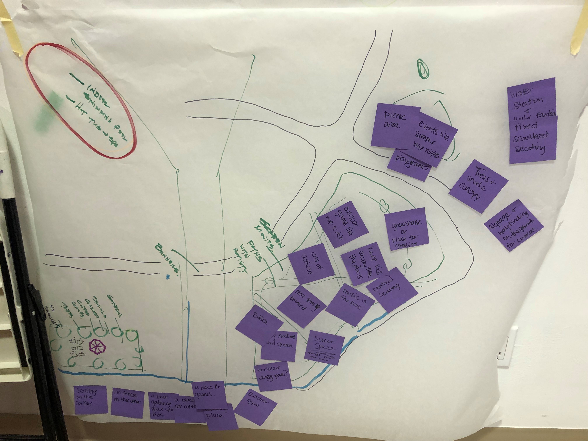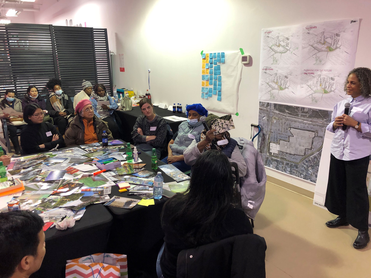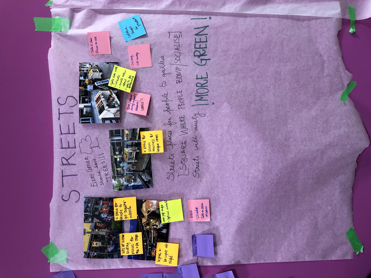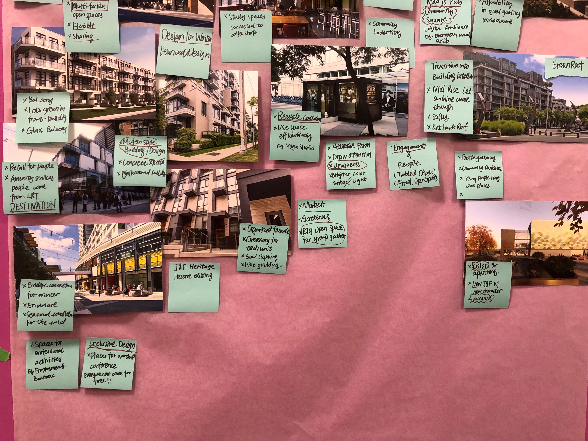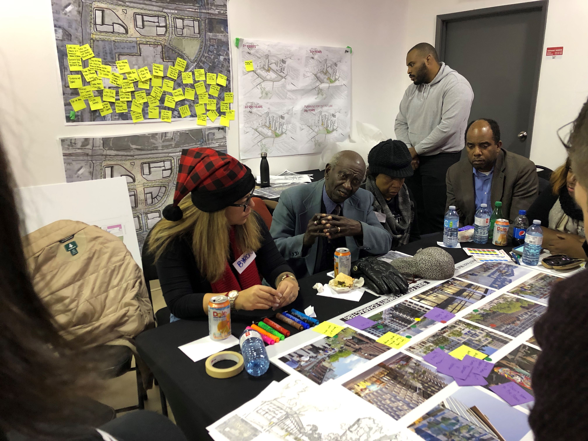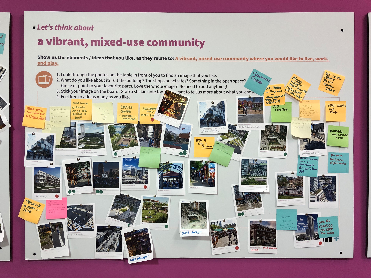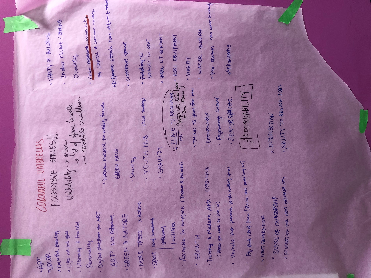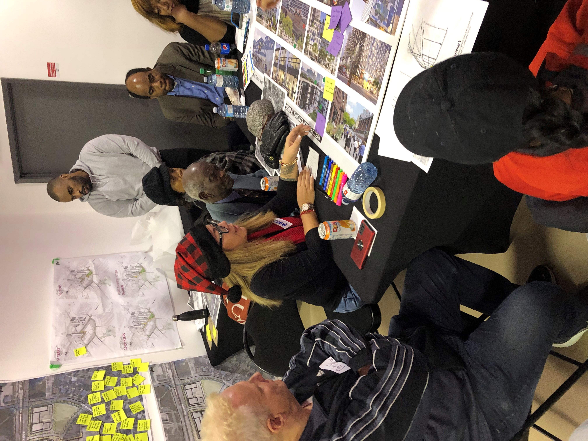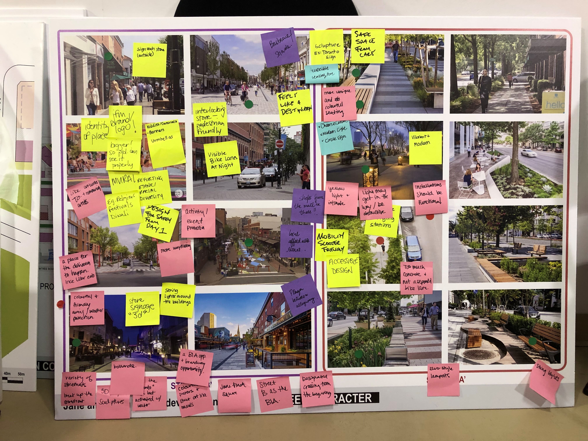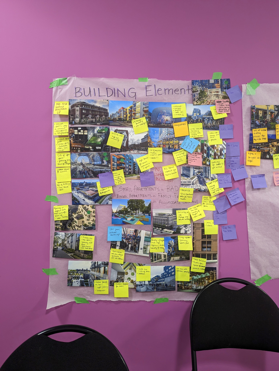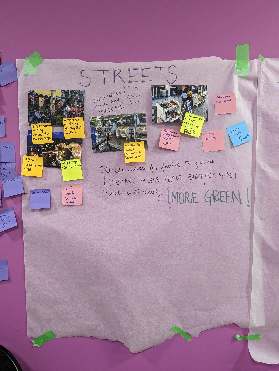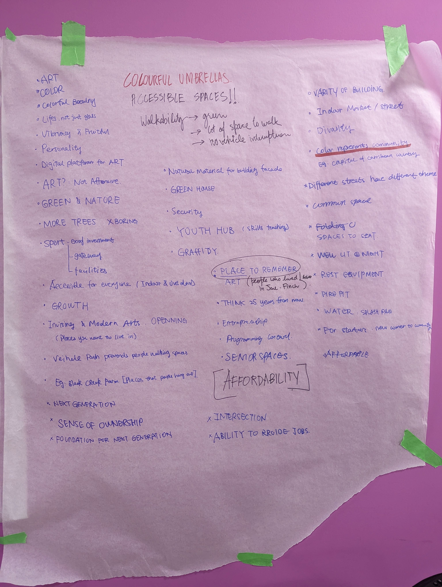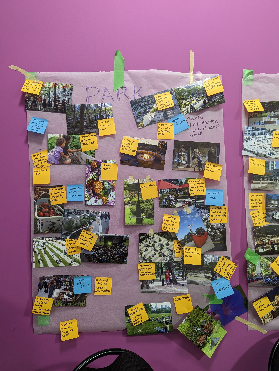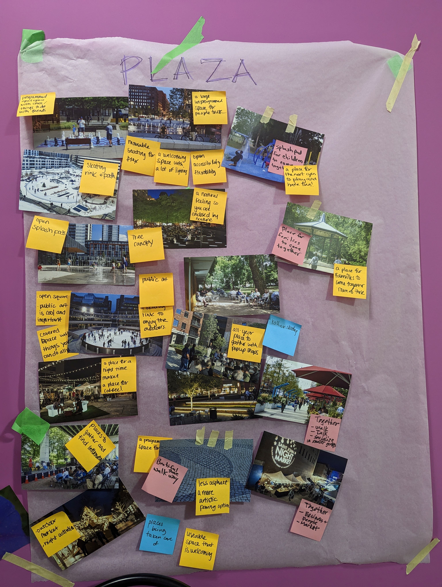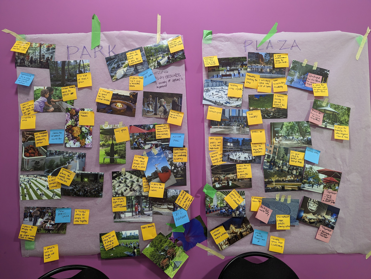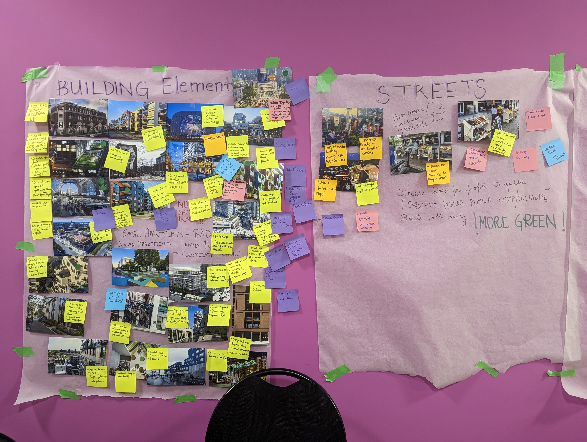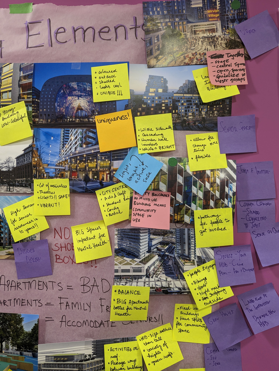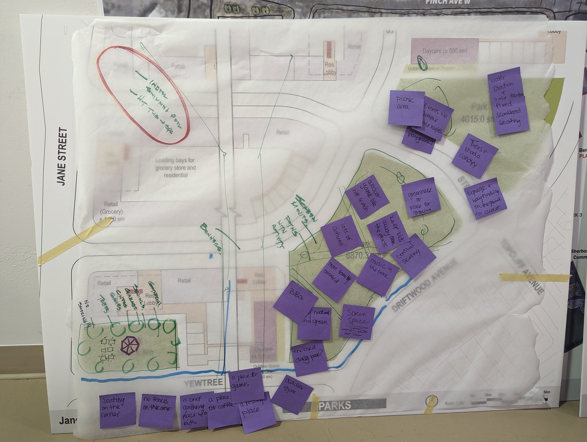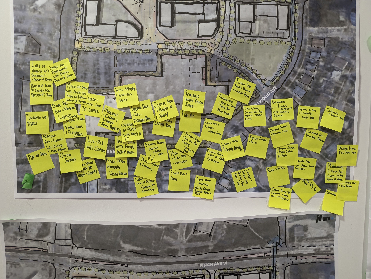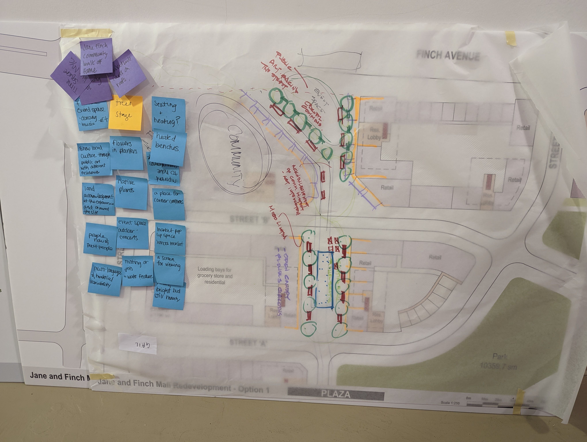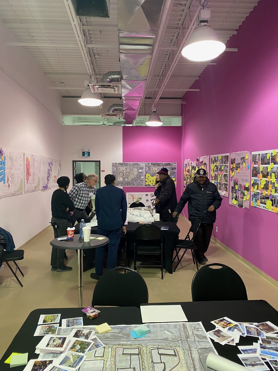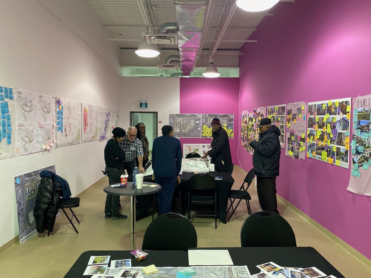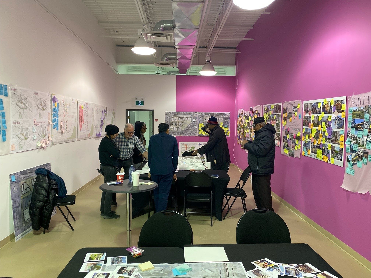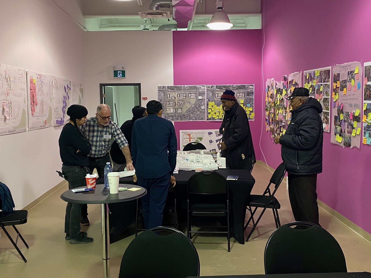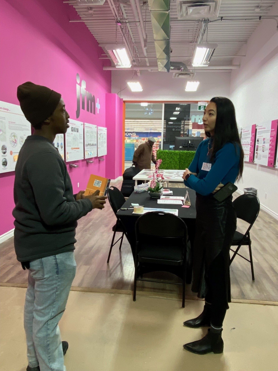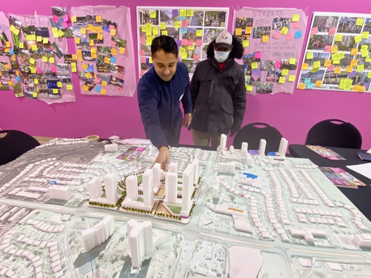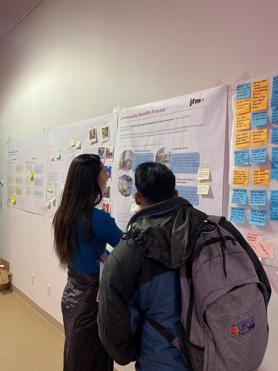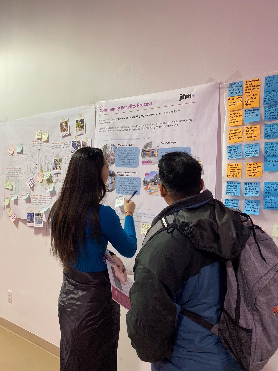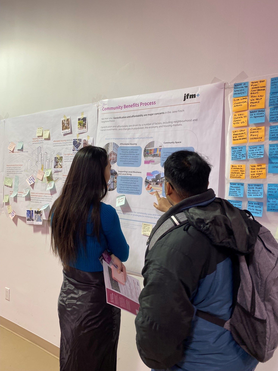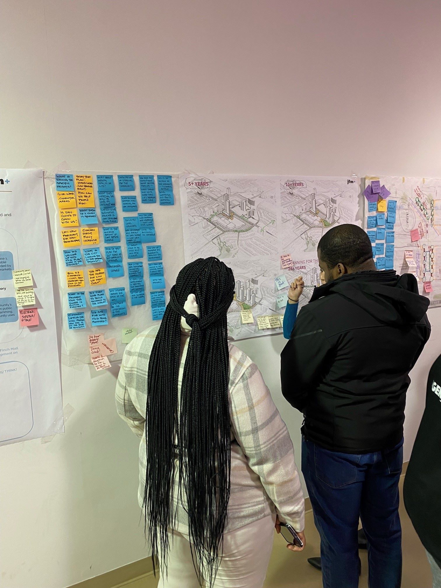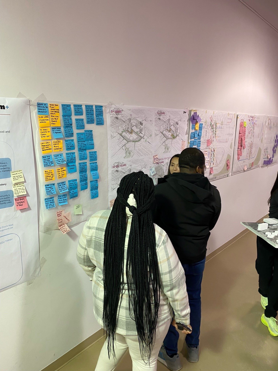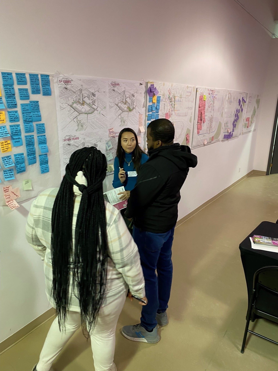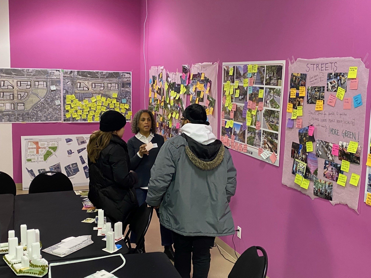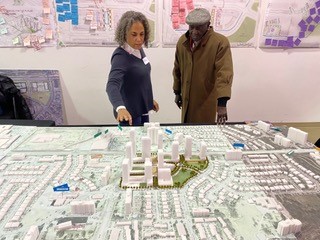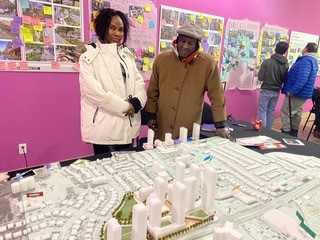| Building design |
- There were many positive responses to the design, calling it new and fresh and exciting.
- Residents consistently responded most positively to articulated, varied facades with colour that is dynamic and engaging.
- Residents felt that more colourful facades created more opportunities to express the culture of Jane Finch.
- Continuous, undifferentiated facades generated negative responses.
- Residents spoke of modern, chic, bright, stylish buildings, with colourful, cool, unique designs.
- Some felt that Jane Finch artists could make valuable contributions to design.
- Some felt that good building design could contribute to making Jane Finch a desirable destination.
- There was considerable enthusiasm for outdoor space.
- There were frequent mentions of the need for multi-bedroom apartments.
|
| Density |
- There were a wide range of questions about height and density.
- Many were surprised by the height of buildings.
- Questions were raised about ensuring that social and physical infrastructure to cope with the large increase in population.
- Residents expressed preferences for variations of heights.
- Some felt the heights were not consistent with existing buildings.
- Participants wondered how this impacts the community when taken in the context of other new development.
|
| Community input |
- Residents repeatedly expressed enthusiasm about the outreach and engagement work.
- Some noted that consultation is not the same as community voice, and underscored a need for ongoing work to keep the community engaged over the multi-decade rollout of the project.
- There were a range of questions about how community governance could work to ensure long-term adherence to community priorities, even as community circumstances change.
- People sought more detail on how future engagement would take place, with a clear preference for outreach models that go out to where people are rather than asking them to come in.
|
| Change and gentrification |
- Many residents expressed enthusiasm about change, seeing possibility in new investments. They saw the new plan as bold and exciting, with a host of potential benefits. They saw new jobs, physical improvements, and a “face lift” for the area.
- Others were hesitant about change, seeing risk outweighing the up sides.
- There were concerns expressed about gentrification. Many questioned how new investments would benefit current residents.
- There was concern that new homes would not be affordable for current residents and also that the improvements in the area would drive up rents on existing units.
- There were many questions about the volume of affordable housing to be included in the project and about the depth of affordability for those units.
|
| Local benefit |
- There were inquiries as to whether current residents would benefit from change and investment.
- People wanted programs that help people now.
- There was a desire for jobs in all aspects of the development, from employment in white collar jobs in the planning phase through to skills development in construction, co-op placements, as well as post-development retail and management positions.
- Residents sought economic development opportunities for entrepreneurial efforts and expressed interest in access to the proposed market and retail space.
- Residents were eager to see benefits, from jobs to affordable homes, for current local residents.
- Residents also wanted to see local artists engaged in design of public spaces.
|
| Parks and open spaces |
- Bright, active, animated parks and plazas were favoured over purely aesthetic open spaces. People liked unusual, chic, modern spaces that had character and felt like “a destination”.
- Residents tended to like articulated spaces with benches, banners, and umbrellas that gave a sense of place.
- Parks were seen as high-use spaces that were alive with gatherings, BBQs, skating, social activity, water parks, performances spaces, playgrounds, and seating areas (including heated benches).
- Respondents tended to gravitate toward lower-intensity social/recreational opportunities, rather than sports fields, though some had an interest in the latter.
- People wanted comfortable spaces with benches and shade.
- Residents underscored the importance of these spaces being accessible to all and welcoming residents to gather, engage, and socialize without the need for city permits.
- There was enthusiasm for gardens and farming in local parks, as well as including native plants in parks.
- There was some interest in multi-purpose green roofs that could accommodate active programming, such as sports fields and gardens.
|
| Gathering spaces |
- Residents favoured outdoor spaces that included gathering space.
- Residents were eager to see gathering spaces included in the new development because the current Mall is an important site for social engagement.
- Some mentioned the importance of access to spaces like cafes, hubs, and community spaces where residents could meet, relax, and study.
- People also wanted to see outdoor gathering spaces that were inviting—including places with seating, tables, and chess boards.
|
| Safety and accessibility |
- Residents talked about the importance of lighting and sight lines as tools for achieving safety.
- Some residents sought clear commitments to accessibility and senior-friendly environments.
|
| Active transport |
- There was enthusiasm for walkable, bikeable spaces.
- Residents tended to prefer examples of transport designs that showed buffers between traffic and pedestrians on active streets.
- People favoured animated, active streets with robust street life, outdoor seating, local markets, and cafes.
|
| Current and future retail, and phasing of the Mall |
- People were pleased to see the Mall is intended to be retained for an extended period. The Mall was seen as a critical source of retail goods but also of social space.
- There were concerns that the Mall might be less accessible when there are buildings cutting it off from Finch. Residents were eager to see attention to issues of safety and visibility, like sight lines.
- While residents were pleased to see new retail in the plans to offset the loss of the Mall, some felt that ground floor retail was not the same as a Mall, especially with residents living above it and potentially resenting community use of that space.
- The creation of new retail space in the new development was valued, but there was concern that existing retailers would not be able to afford the rent on new stores.
- The idea of small-scale, affordable retail offset some of the concerns about the loss of existing retailers, but there were a number of questions about how that would work and how low-cost space would be allocated.
|
